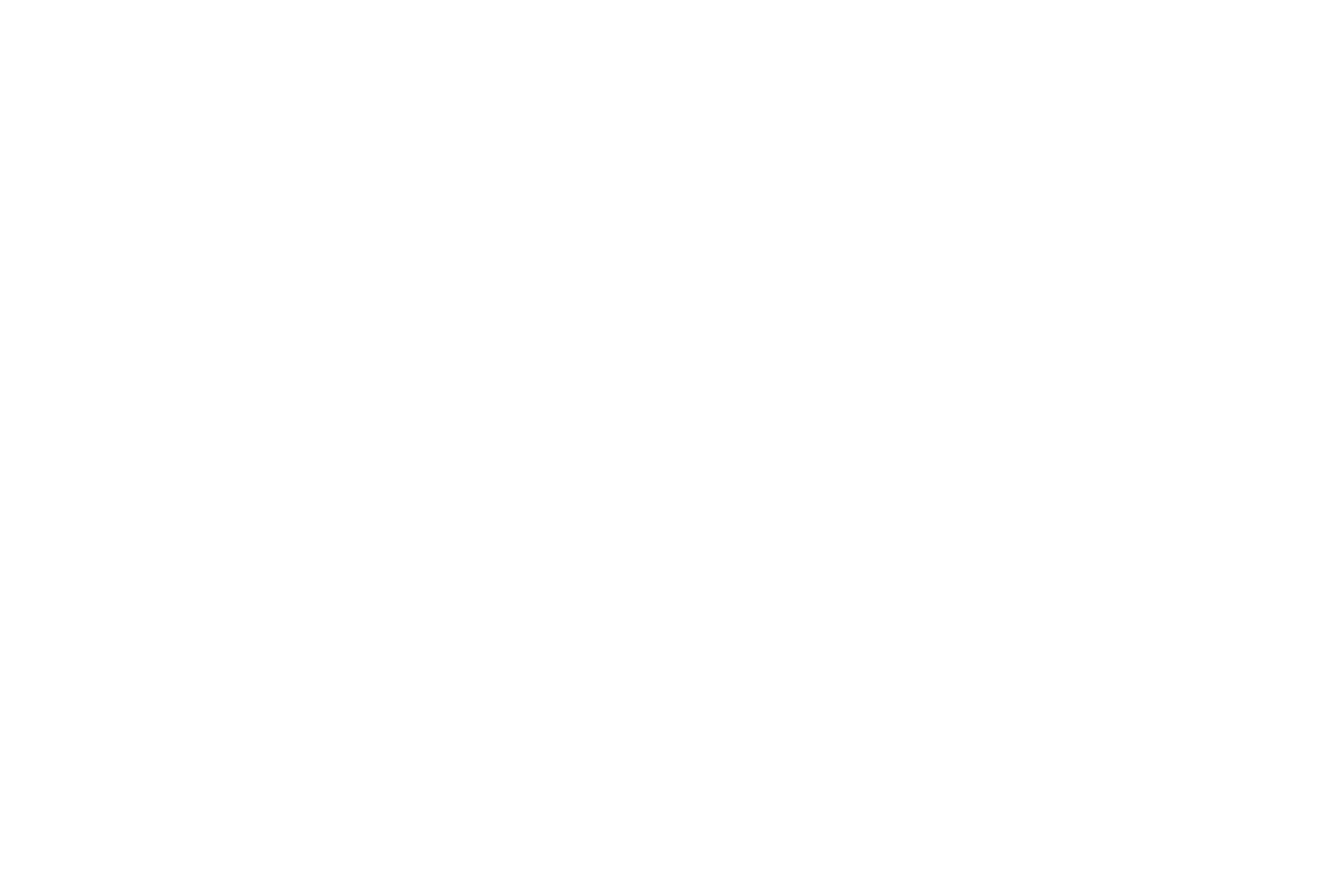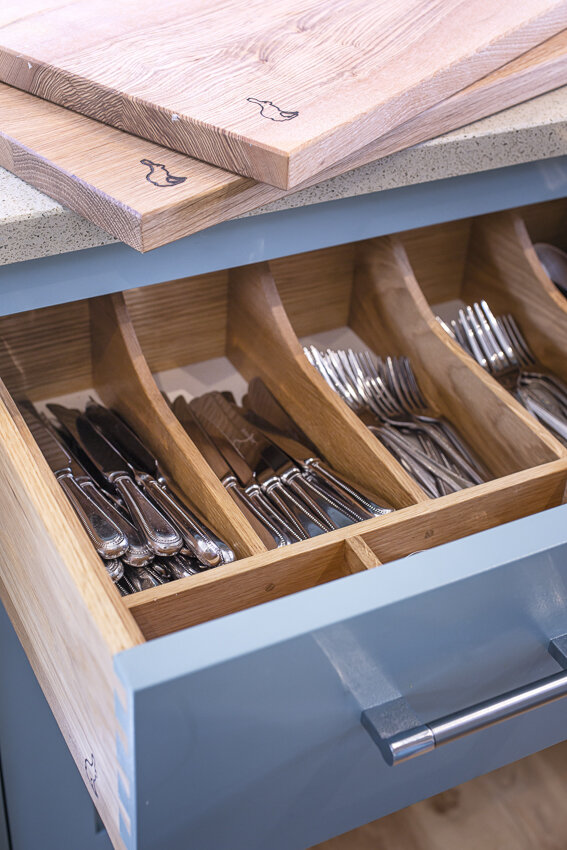
“We now have more social events, spend more time in the kitchen.”
For Martin and Celia, the time had come for a change. They had been in their old barn conversion for many years and so one option they considered was to move to a new house, an expensive endeavour most would agree. Instead the lure of a new, bespoke kitchen was too much. “We thought about moving but decided to spend the costs of doing so on a new kitchen.”
Site
Cirencester
Gloucestershire
Key features
Various worktop heights
Stunning painted blue
Full size larder
Team
Nigel Wilson
Tom Shield
Deciding to commission and install a new kitchen is never an easy one but the first and biggest decision for Martin and Celia was which company to choose to do the work. They considered a couple of other local kitchen designers/makers but, being very conscious about waste, in the end chose Auspicious Kitchens because “They didn't have lots of marketing literature made of thick paper.”
What was also important in choosing their kitchen designers was the relationship they had developed with them. “We warmed to Nigel and then we turned up at the showroom unexpectedly and met Tom, who we really liked.”
Replacing an old pine kitchen, their new kitchen was made from a combination of materials. The doors were built from maple and Birch panels and the drawers were in oak. The kitchen was painted in a beautiful and bright blue chosen by Martin and Celia; Paint and Paper Library’s Blue Gun.
Benefits of bespoke
One of the benefits of a bespoke kitchen is the ability to have any element of it exactly how one wishes, to fit any lifestyle and preference – the only limit is the imagination. As such, one of Martin and Celia’s important specifications for the design was that the kitchen be set at different levels so as to provide comfortable working levels for each of them. Another of the requirements was that the partitions within the cutlery tray was created to Martin and Celia’ exact specifications. The kitchen also boasts a full-size larder, the doors of which retract into the unit via a sliding door system (provided by Salice) so as to make items in the larder more accessible, and to minimise the space they take up.
When we commission a new kitchen, it is unlikely the project will go strictly as planned from start to finish. Inevitably there will be changes along the way. The couple wanted to finish the building work in their home first, which included removing a wall to make a larger room, adding a new floor and then finalising the kitchen design. That in itself wasn’t without its modifications but the more work that is put in at the preparation stage, the smoother the build will go. “We had a couple of iterations at getting the design we wanted which changed things slightly but no major alterations.”
With every new kitchen there are always different elements that each member of the family will enjoy. This was certainly the case for Martin and Celia. So, what is their favourite part of the new kitchen? “That all depends on who you talk to!” Said Martin. While Celia liked the fact that everything was now more accessible for her thanks to the differing heights of worktop, Martin liked the high island, created with his height in mind for convenience and ease of working. Their daughter loved the larder cupboard with the retractable doors and LED lights.
“Listen to your kitchen designer - they have done it more times than you.”










