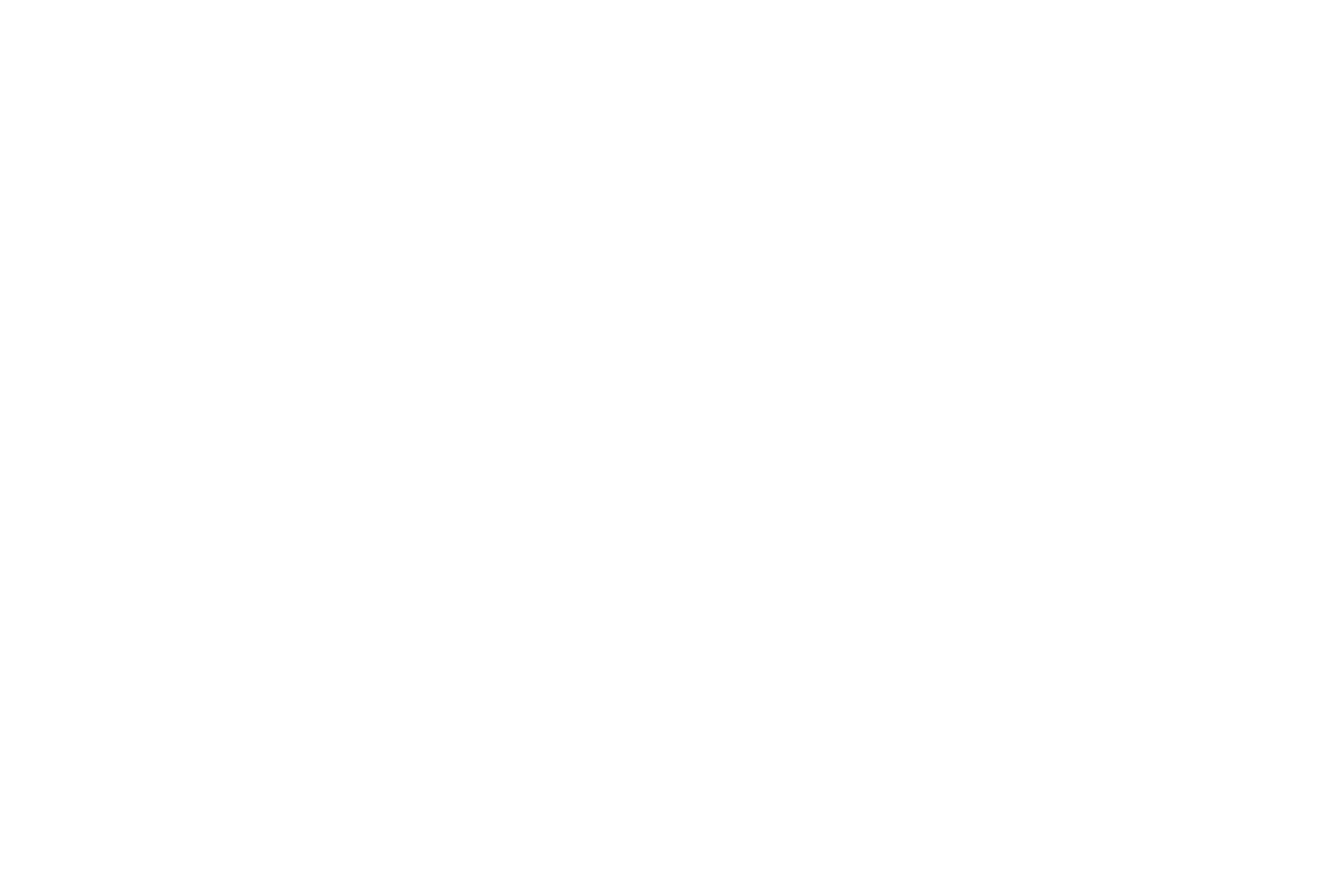How to plan your kitchen layout
Not just for food preparation, the kitchen is where people and families hang out, chat, work, entertain and eat. But if you’re commissioning a bespoke kitchen how do you choose a layout that best suits the room, your lifestyle and makes the most of the space? Choose from L shaped, U shaped or galley (or any combination thereof). Here’s the lowdown on layout options that will suit how you live and makes the most of the available space.
The L-shaped kitchen
The L-shaped kitchen is made up of two adjoining runs of units and is the perfect multi-purpose kitchen, which is why it’s the most popular layout these days. Usually the L-shaped kitchen will come with an island, so it's perfect for entertaining, with the cook (or cooks) on one side and the visitors, or rest of the family on the other side, out of the way.
This layout does require a bit of space. And it’s this space that makes it adaptable – this layout has the most amount of variations – and hence, desirable. That said, with clever manipulation of space you can fit an L-shaped kitchen with a small island into a smaller room. The L-shaped layout is best if lots of storage is essential to you as you can max out on wall cabinets. For these homeowners, space was at a premium and they had to make use of high space. We were able to create an L-shaped kitchen in a small space that not only looked great but had plenty of storage.
The U-shaped kitchen
The perfect expression of the work triangle, the U-shaped kitchen is great for busy cooks because everything is within easy reach – you can almost pivot on one foot as you spin around from fridge to sink to oven. It also keeps people out of the way while you’re cooking. It will usually include a peninsula.
If you’re lucky enough to have a very large space, you could add an island in the middle of a U-shaped kitchen to increase storage, sitting and work areas. However, for the owners of the Middleton Pink Lady kitchen, maintaining that wonderful openness was important.
The Galley kitchen
Synonymous with simplicity, the galley is perfect for small spaces. But not just for pocket-size pads, this single wall set-up is great for a large open-plan rooms too. This streamlined approach to kitchen layout has its advantages in that it’s easy to access and there are no deep corner cabinets where kitchen equipment can hide, and the fact that everything is against one wall lends a sense of openness to the room. The negative of this layout is thatyou’ll lose the work triangle if everything is aligned along one wall – although there is a lot to be said for the super-efficient pattern of working left to right and right to left. There is also less storage and limited countertop surface with the galley so you have to be imaginative with your space-saving solutions.
Island or peninsula?
The kitchen island – it’s one of the most desirable options for the kitchen for good reason – islands are great for creating extra space for food prep, storage, and a place to hang out. However, if space is not copious consider a peninsula instead, which has circulation on three sides, with one end usually attached to a wall. A peninsular can be a better choice than squeezing in an island.
So which layout will you choose? Consider first how you will use your kitchen and then, space allowing, choose the best layout to suit you. Whatever you do, make the most of what you have, and you’ll own a kitchen that not only looks fantastic but works for you and your lifestyle.



